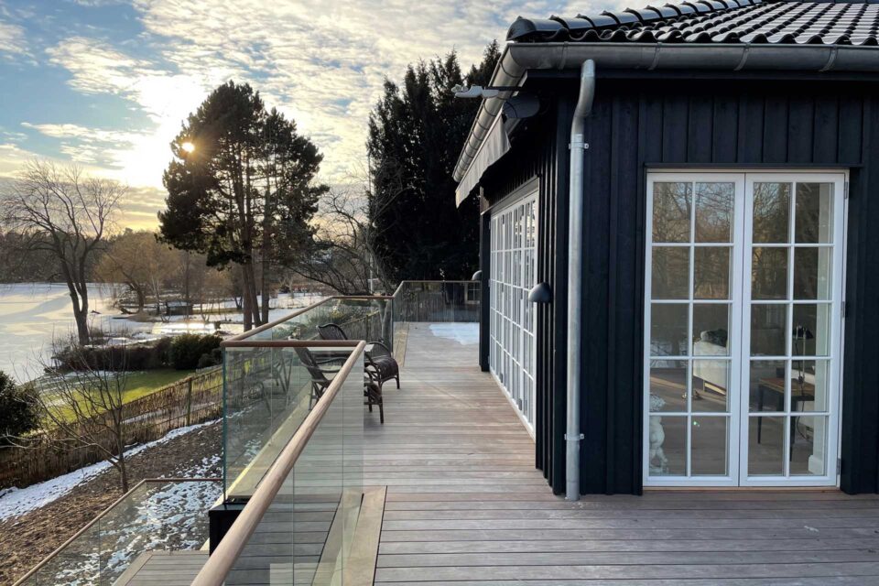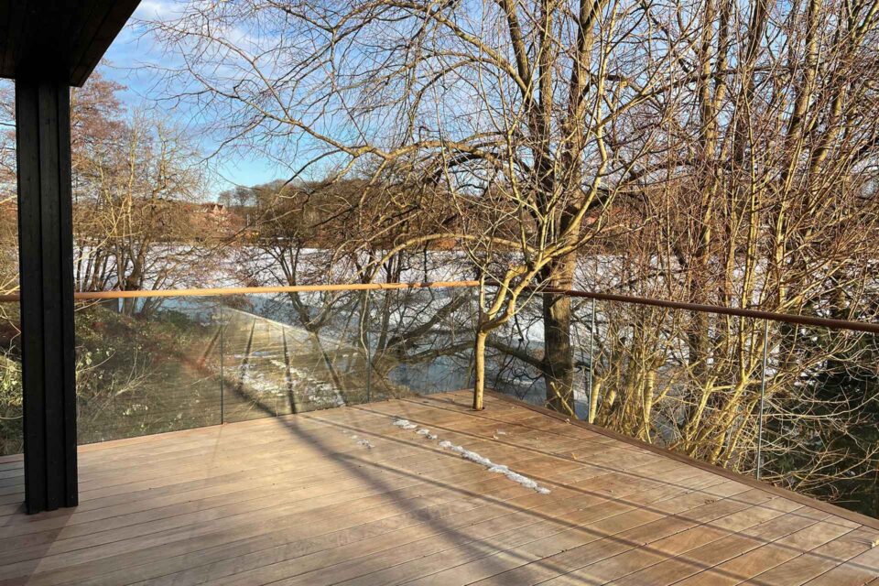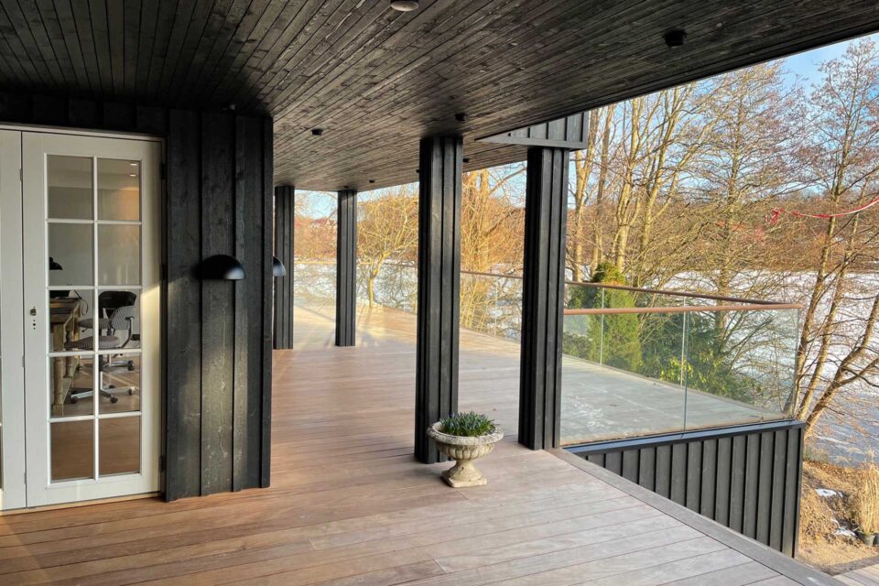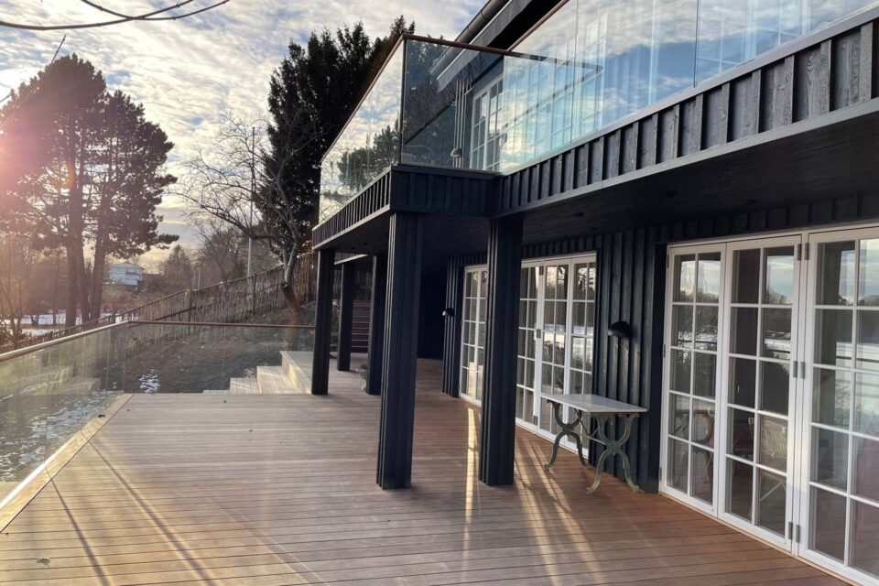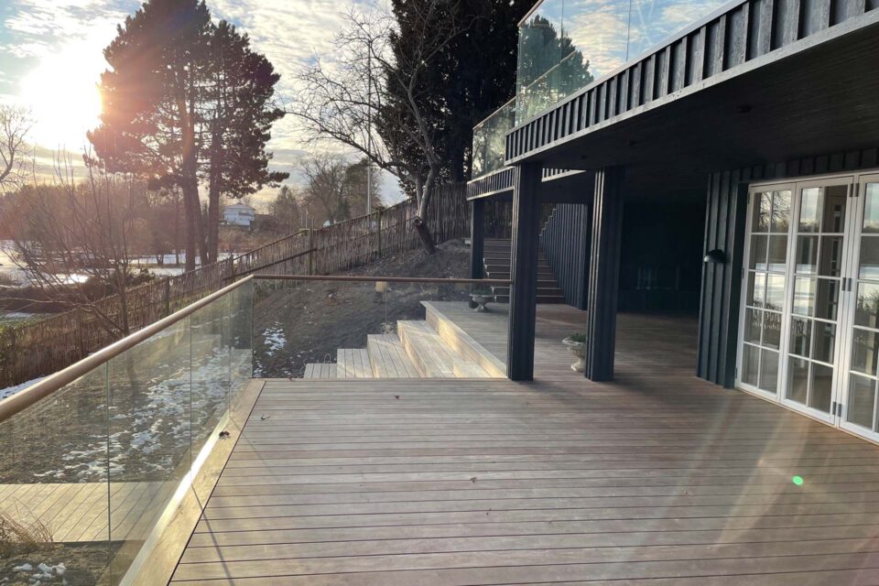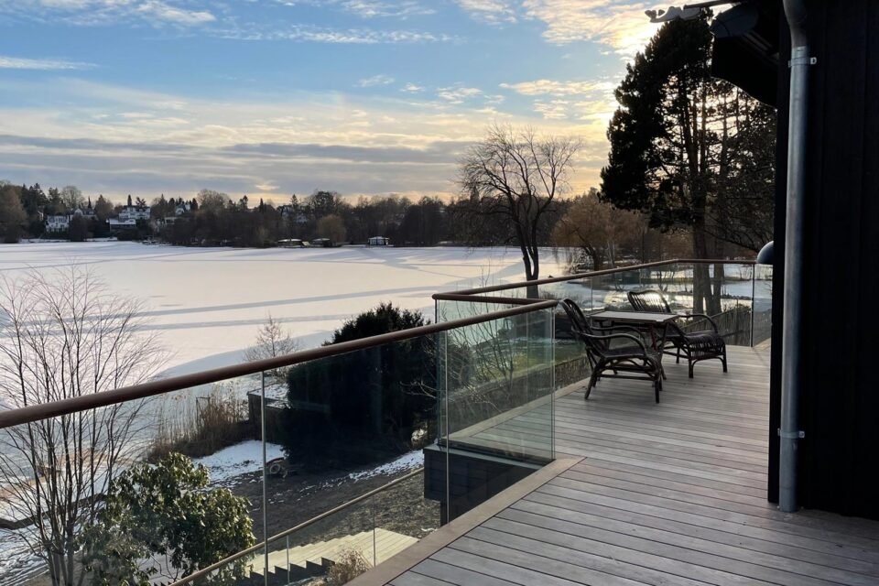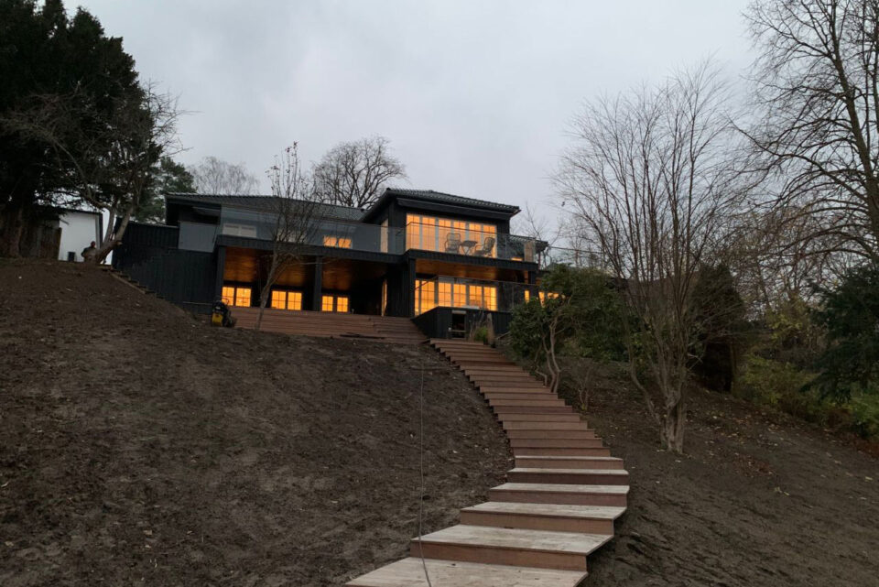Program
Size
Client
Year/status
Renovation
242m2
Private
Completion 2020
Private summer house
Nestled away at the end of a narrow drive, this private villa was built around the quiet serenity of the lake. A horizontal series of sash windows and doors open to the waterfront view and step out onto terraces that lead down to the shore and a private dock. Natural materials and finishes were carefully selected to provide a warm interior played over by light filtered through the surrounding trees and reflected off the lake. There is the main entrance level with bedrooms, walk-in, kitchen and living room and a staircase that leads down to the depot, bedrooms, living room and a guest suite with a kitchen and living room. The facade is chosen together with the client to create a hybrid between the summerhouse feeling and a regular house, with white sash windows, which is typical for Danish summerhouses since 1970s. The terraces are established with hard patinated wood that matches the indoor Dinesen heart oak wooden floors with extra cracks and reparations for a more natural look and detailing.
