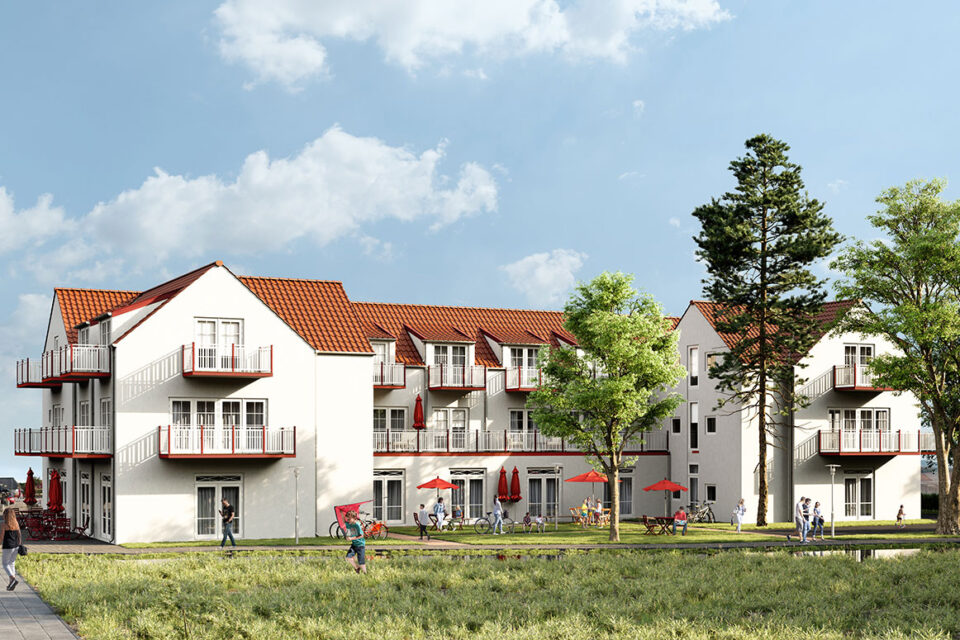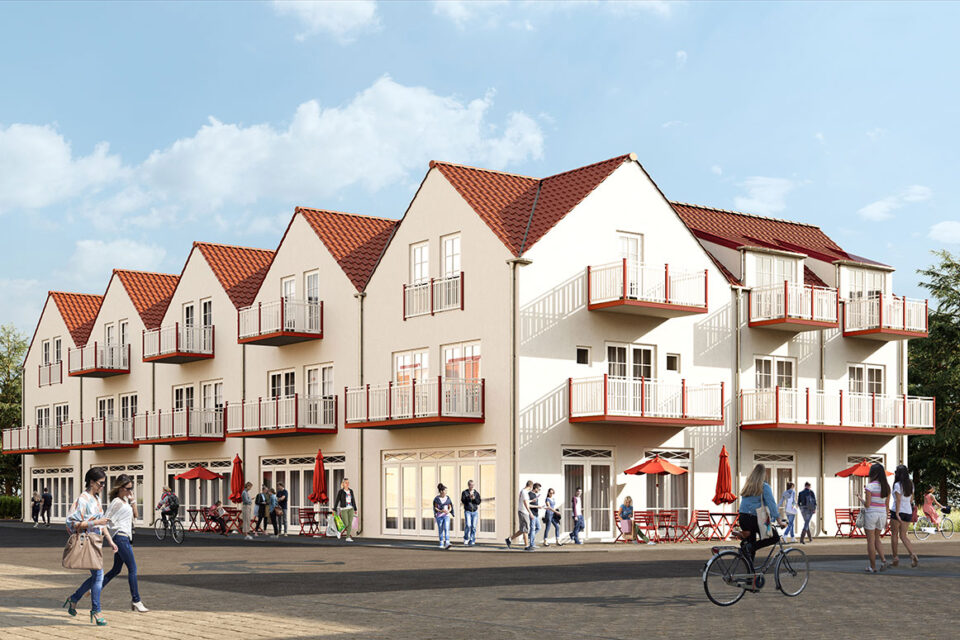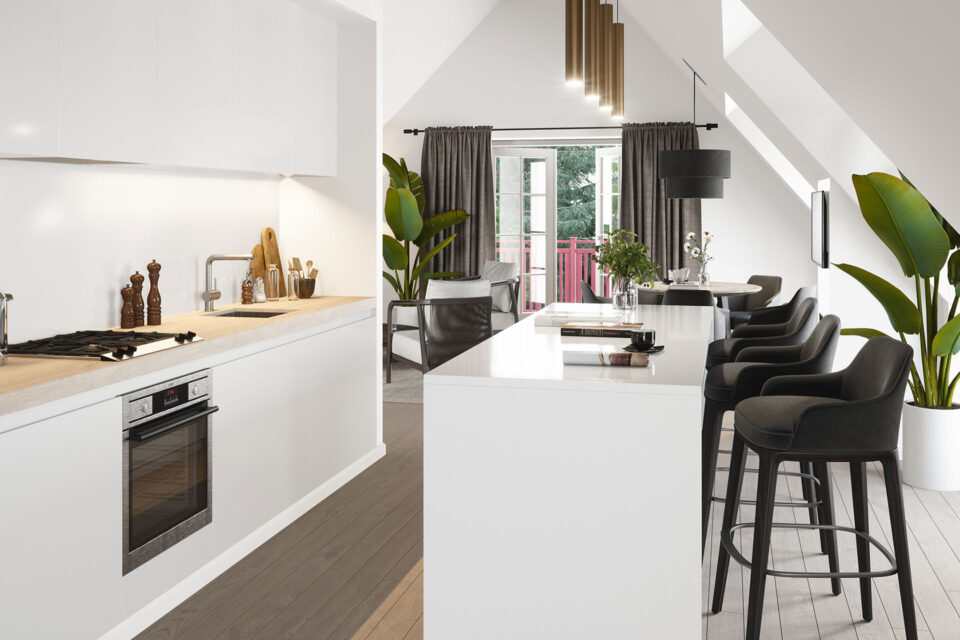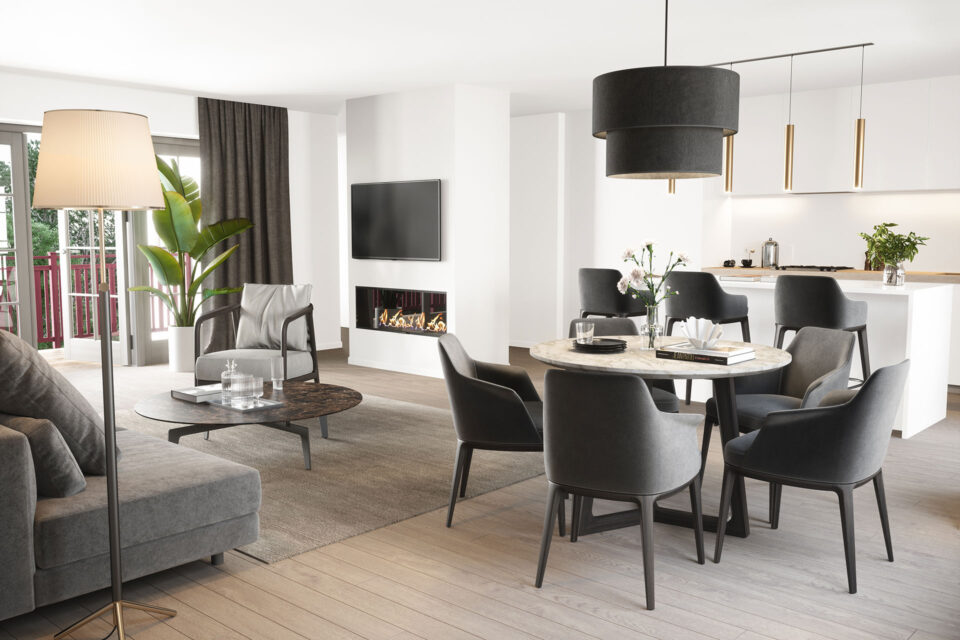Program
Size
Location
Client
Year/status
8 Luxury apartments and retail
1.485 m2 (of which 990 m2 is residential, 495m2 is retail)
Torvet 2. Blokhus, Denmark
Private
Under construction
Torvet 12
With the storied identity of the local built context, and in particular the well-known Blokhus badehotels adjacent, it was important for this mixed-use project to seamlessly fit in. Using the roof form and carefully selecting materials to express the exterior, it neatly nestles in to follow the local block structure of comprehensive city planning with the color code of red and white. Retail on the ground level activates and welcomes in the leisure street environment, and balconies adorn the facade for the luxury apartments above to enjoy the view and close proximity to the beach. Ranging in size from 100m2 to 125m2, each of the eight-luxury apartments can be accessed directly from an elevator. Additional balconies face the courtyard away from the street, letting in light, views of nature, and fresh air on all sides.




