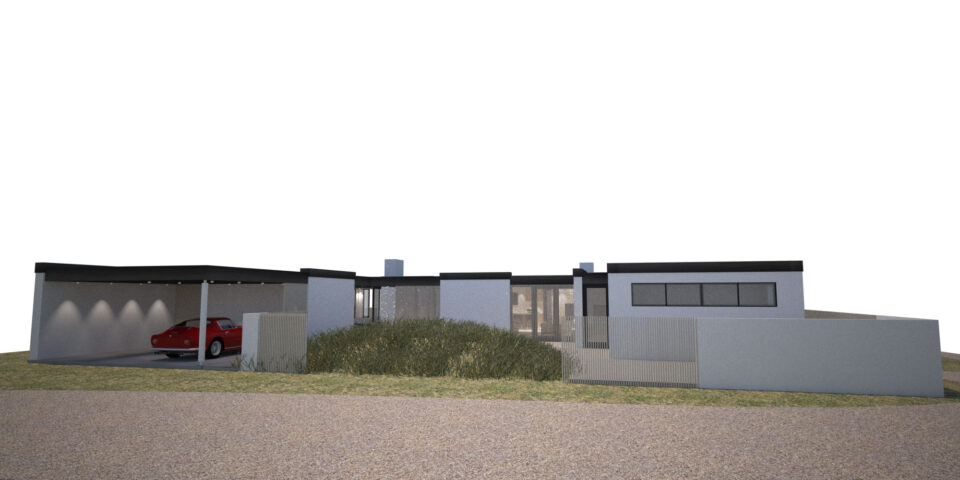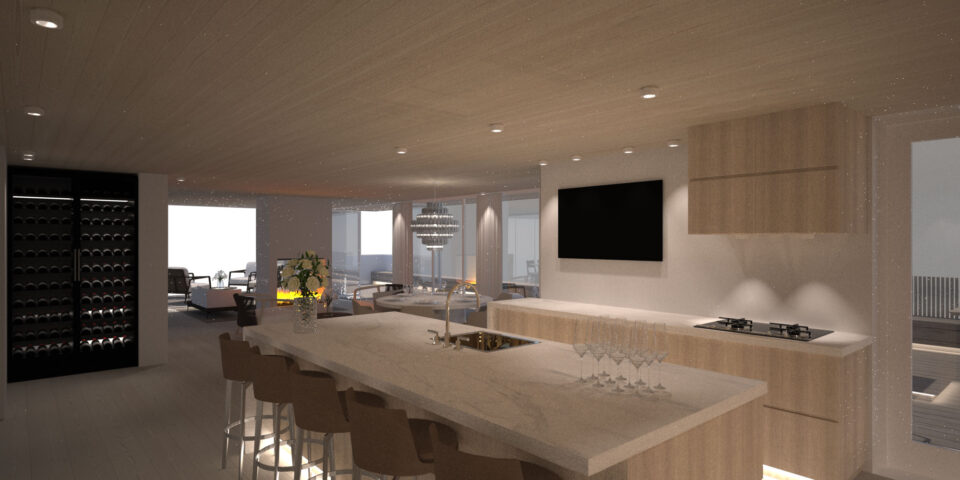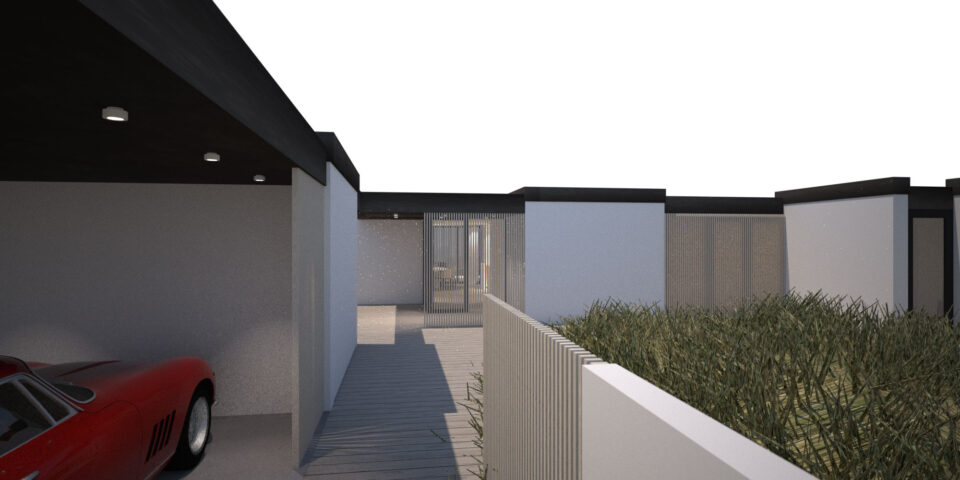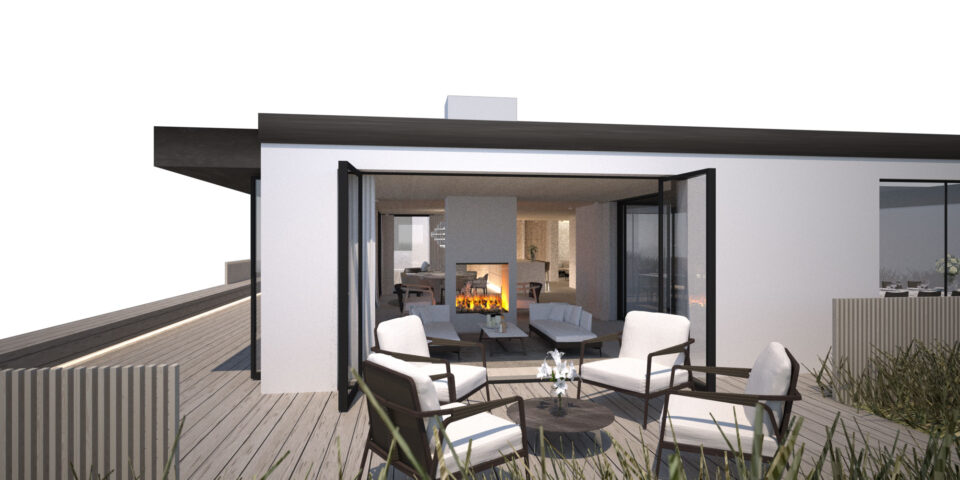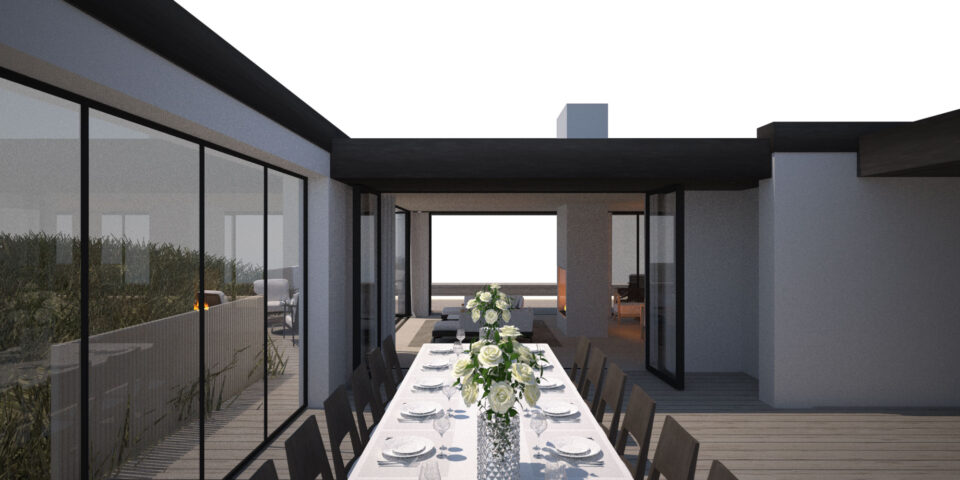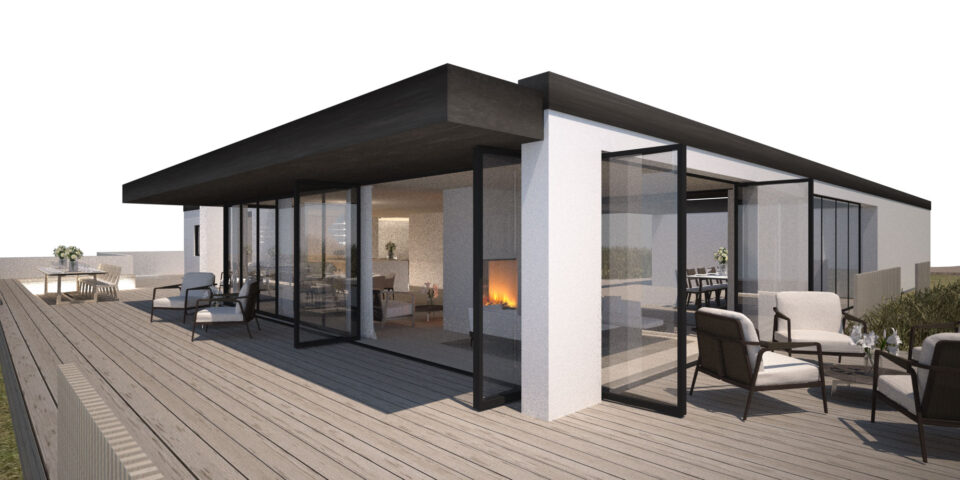Program
Size
Location
Client
Year/status
Renovation
Approx. 270m2
Blokhus, Denmark
Private
2021 -
The Dunes in Blokhus
Set atop the dunes that buffer the west coast of Jylland, this project continues the conversation between sand and sea, sky and landscape. A low slung roof is carried over glass and white washed brick, giving moments of shelter and protection from the prevailing winds. The approach is not direct, instead it follows and moves around a screen of lamellas that holds intimacy within and contrasts with the views that open to the south and west. The lounge and dining room flow around a fireplace, while an open kitchen plan is centered around a kitchen island. Two bedrooms, as well as the master bedroom and bath, rest to the north. This is a place where you feel part of the landscape. The boundary between dune and building blurred as the terrace and built-in seating negotiates with the dunes that are always moving.
