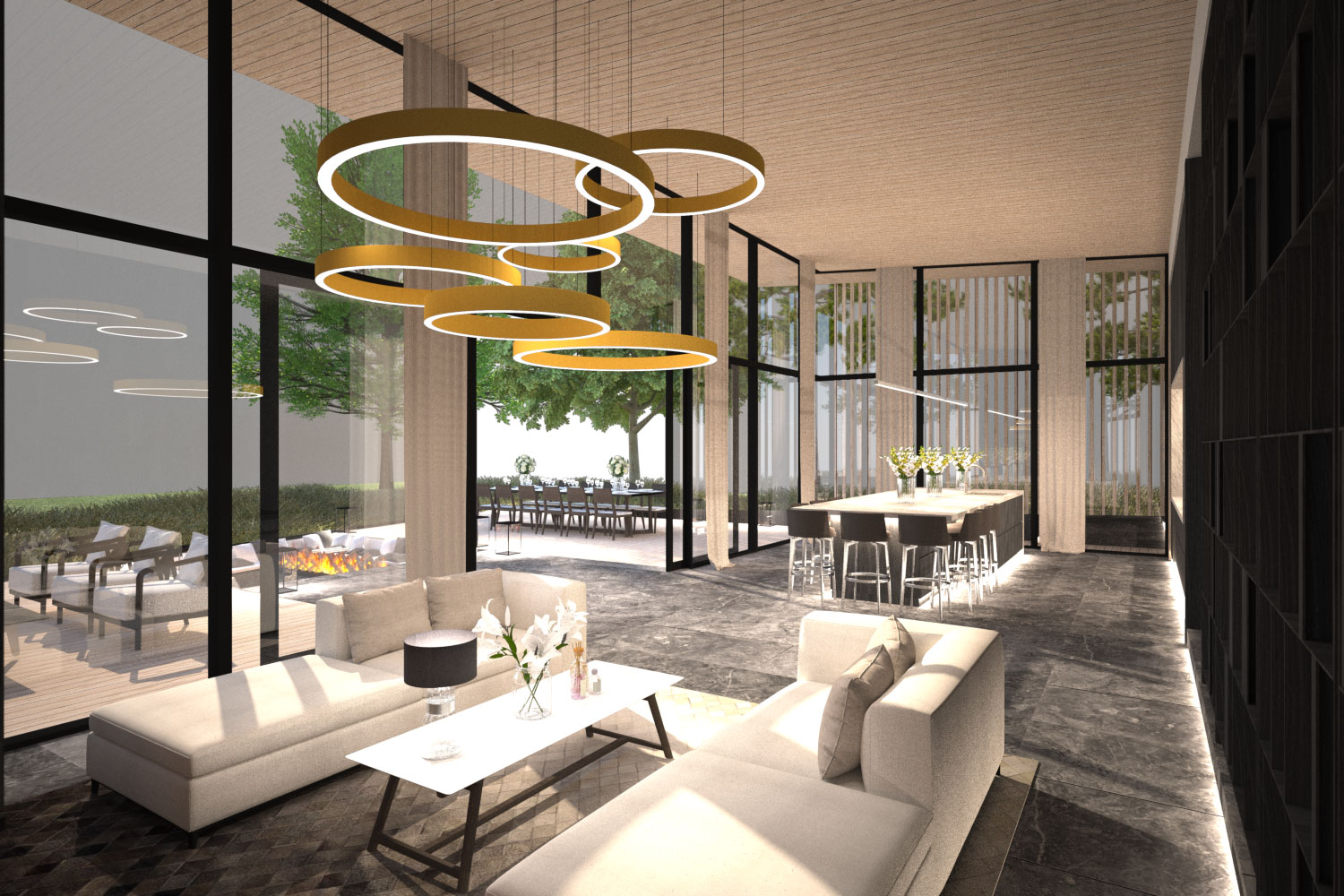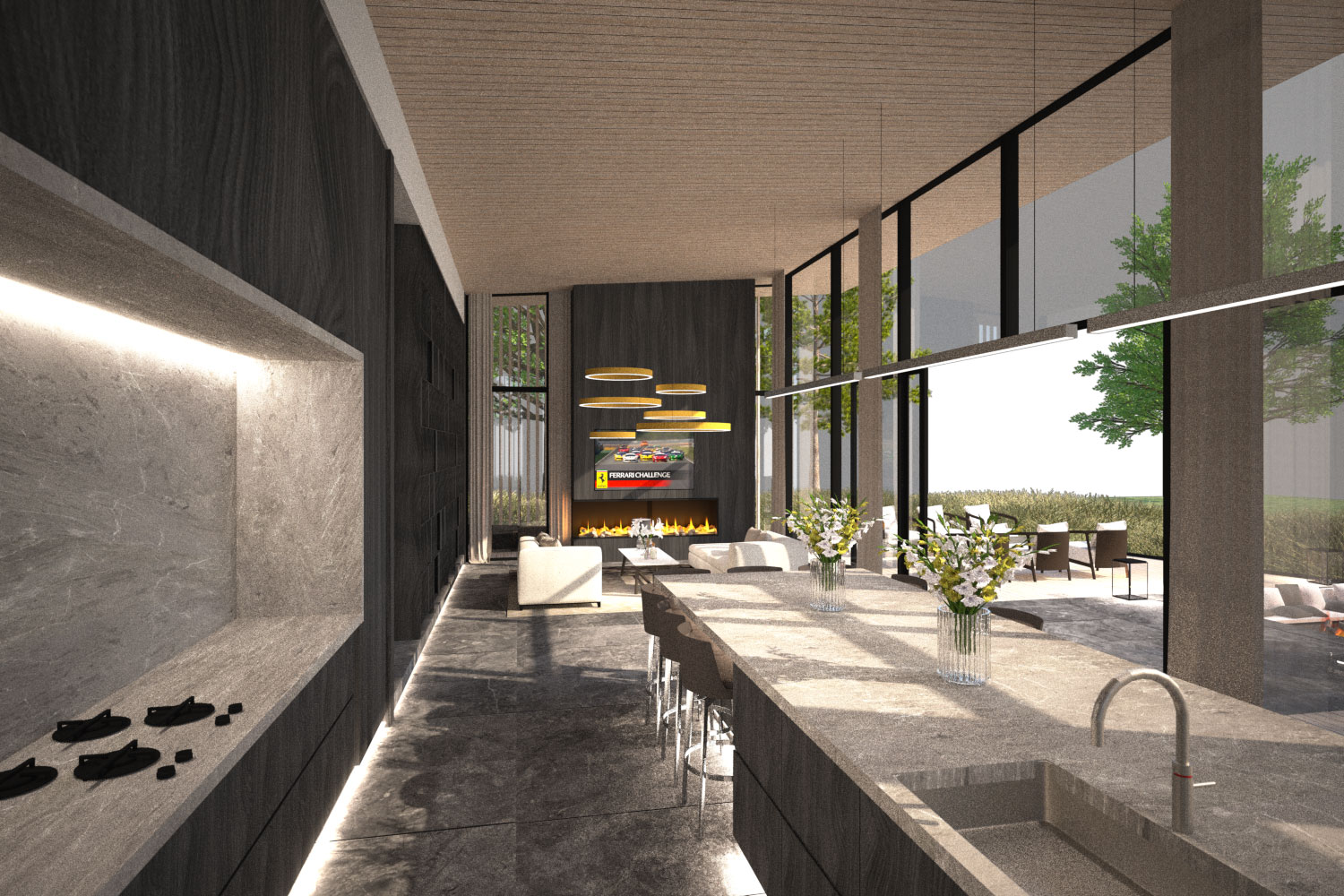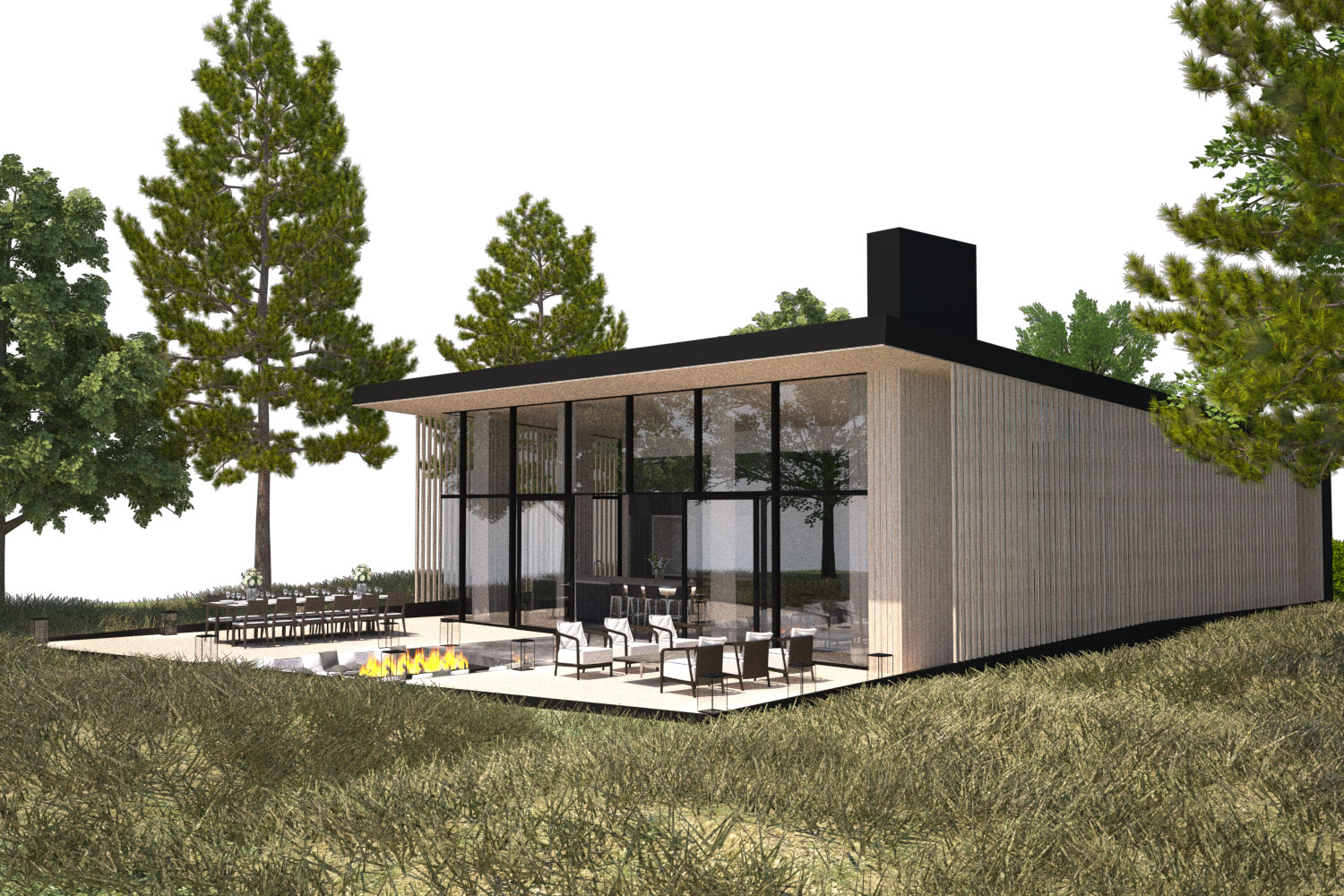Program
Size
Client
Year/status
New summerhouse
150m2
Private
2021
Summerhouse in Rørvig
In the newly developed summerhouse area, the client was able to acquire a corner lot surrounded with old birch and fir trees. The concept is to wrap the indoor house functions with a roof that begins with a meeting at the ground and extends up and out toward the forest. The lamellas create a semitransparent visual connection to the neighbors with limited views to the kitchen and living room on the side facades, while still allowing light to enter on all sides. The granite tiles are placed on the arriving path to the entrance, and follows through into the living room and out on to the terrace and the lowered firepit. The firepit is placed on the centre axis so when opening the front door, the view to the firepit and the beautiful nature beyond to Rørvig bay is what immediately greets the senses. At the entrance, there is a master suite to the right and two guest rooms to the left, with connection to the bathroom at the entrance for easy access and flow. At the cooking area and the shelves in the living room, the material choice for the long wall is a darker wood texture, creating a depth to the room. The glass façade towards the ocean side and the terrace are 4m high with long curtains that can be drawn for privacy or sunshade.













