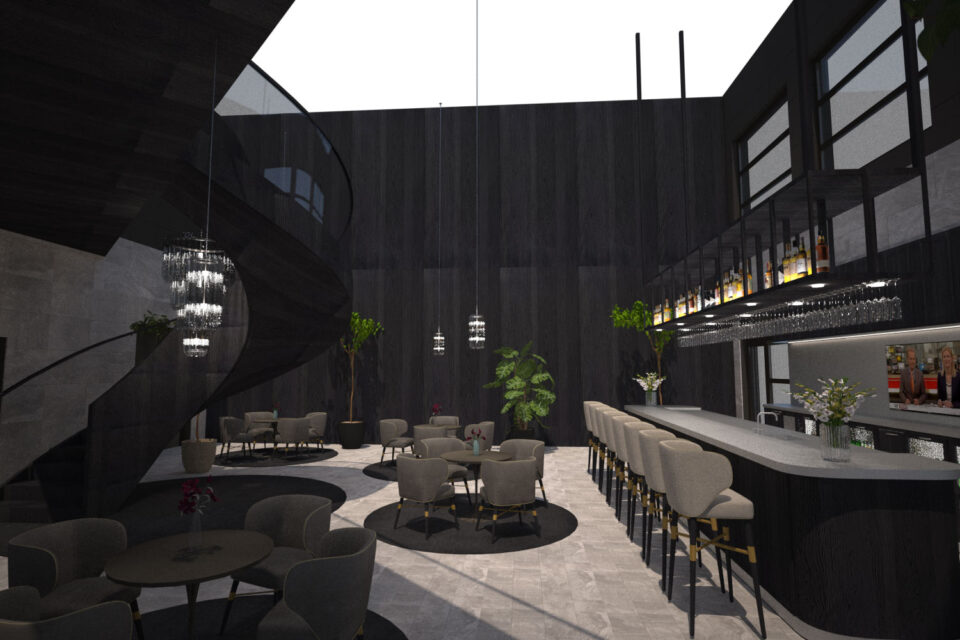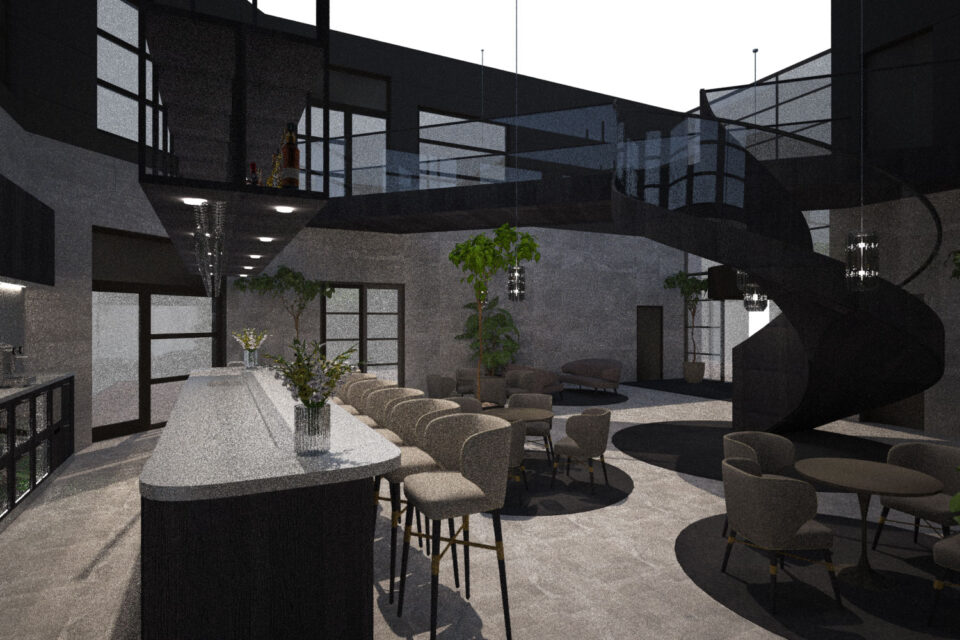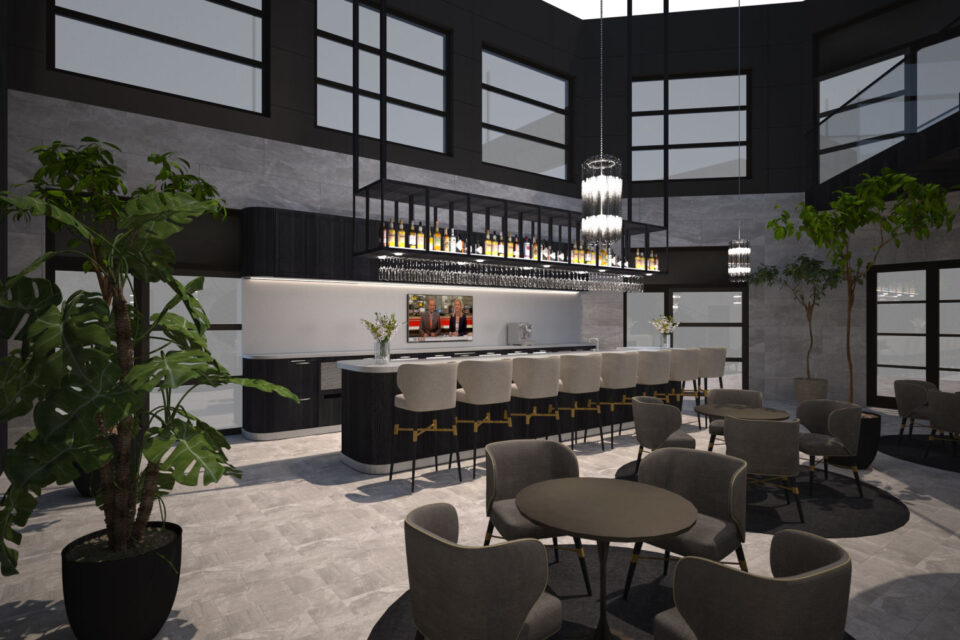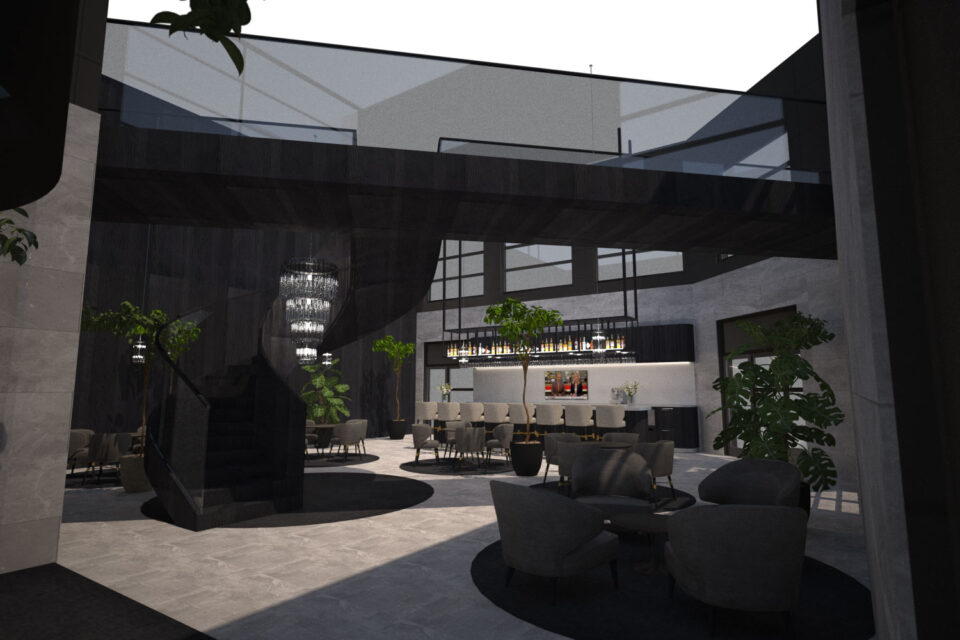Program
Size
Location
Client
Year/status
Office atrium
Approx. 153m2
Southern Sjælland, Denmark
Private
2020
Reception to offices
The renovation of the office atrium in Baldershøj offers tenants a fresh a lively entry to and from work. Simple adjustments have transformed the space to be inviting for clients, providing opportunities to have an informal meeting or take lunch at the bar or seated tables. When the furnishings are rearranged or cleared, the space can again be transformed to host events. A spiral staircase connects to the offices above and introduces an elegant design feature in place of the stair that before was an impediment and served little other than to divide the atrium. The spiral stair’s solid inner railing creates a core punctuated by a chandelier, while the outer railing made of glass opens up the bar and seating below, further connecting the two levels.




