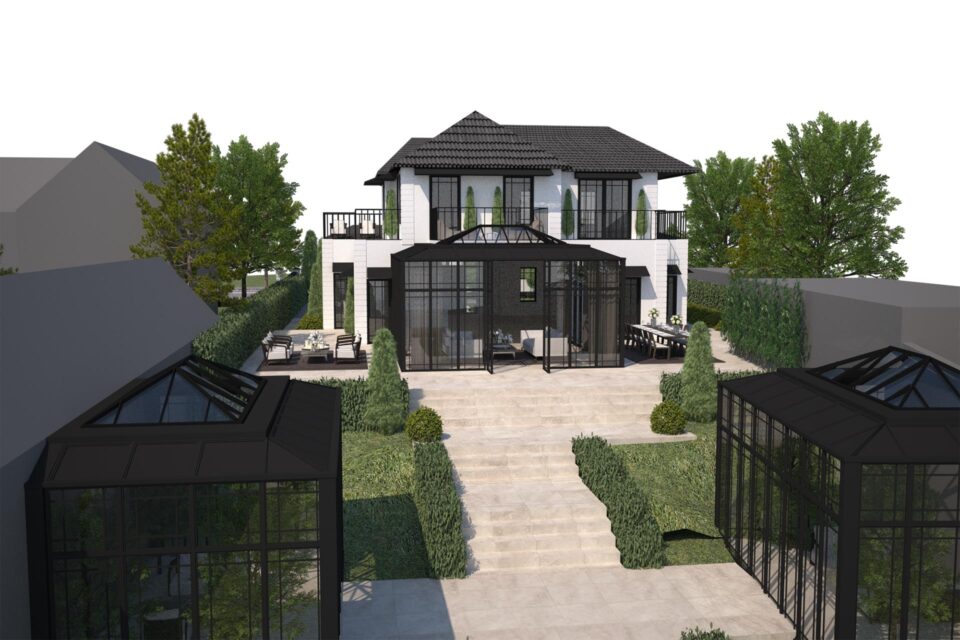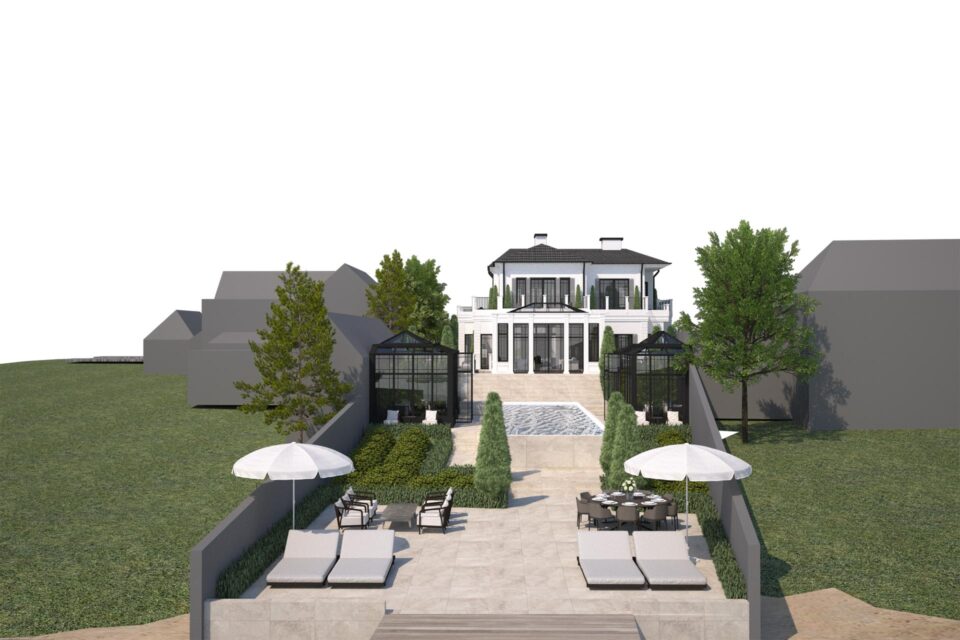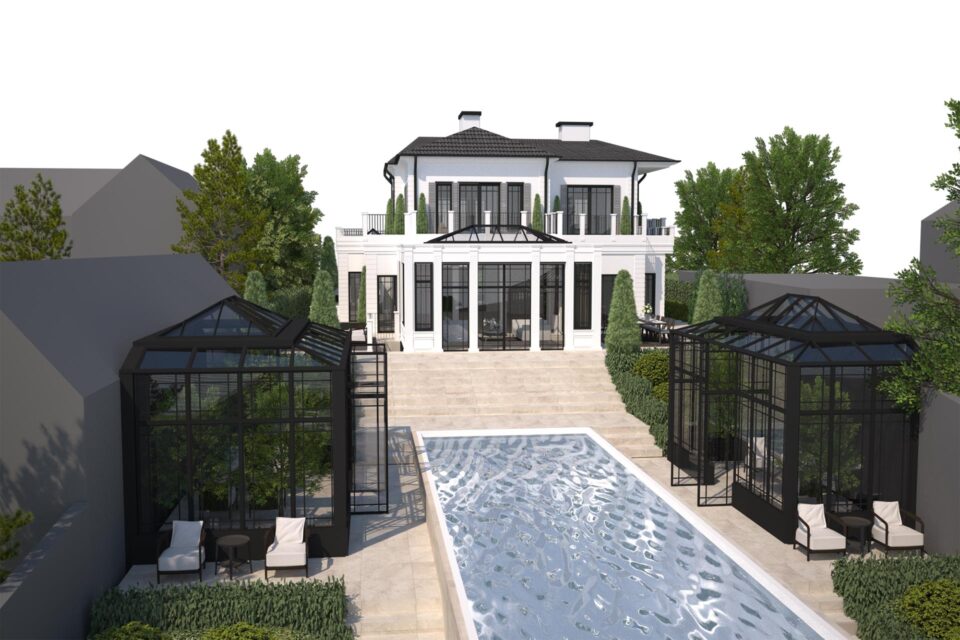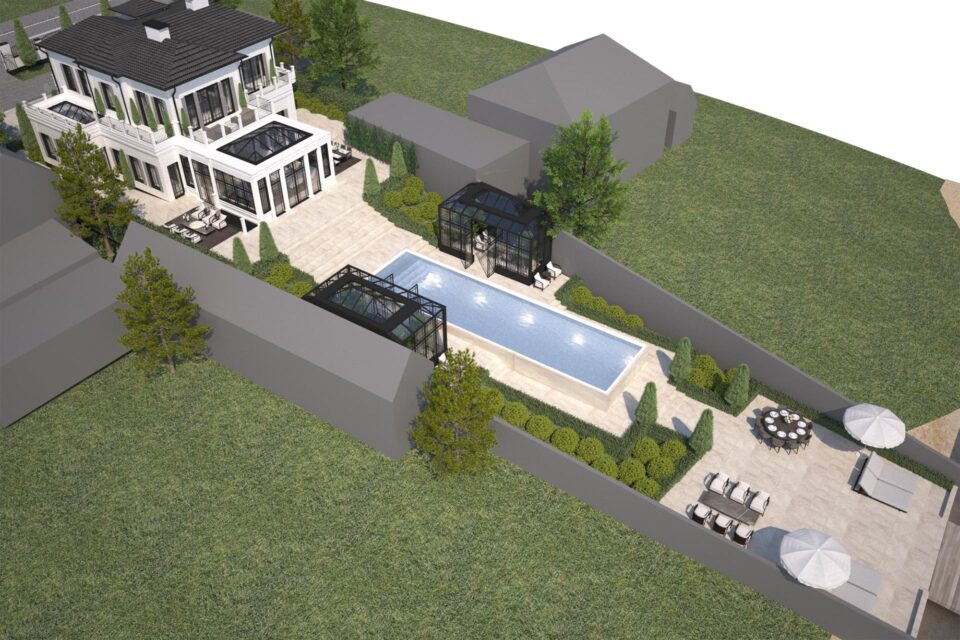Program
Size
Location
Client
Year/status
New villa by Øresund
180m2 + 180m2 basement and 35m2 garage
Vedbæk strandvej, Denmark
Private
2021-2022
Private villa
The site is located along Vedbæk Strandvej, and extends down to the waterfront of Øresund in a very narrow triangular shape. The architectural concept was to reflect the surrounding classical architecture of the area but with a boutique hotel atmosphere. The narrow plot severely limits the footprint and the possibilities for establishing the house closer to the water, thus it was important to maximize on every design opportunity. The entrance courtyard has a very classic look with a detailed black painted steel structure, followed by a granite pavement encircling a water fountain at the entrance. The architecture of the house is classic white, with grey shutters at the windows and black steel railings at the terraces. When entering the house, you arrive into a double height room with double-doors along the axis leading to the kitchen and living rooms. The stairs to the basement take you below to a wine cellar and a wellness area, while the stairs leading to the 1st level reveal two en-suites—one of them a master bedroom with a walk-in and a private terrace overlooking the sea. From the kitchen there is a direct connection to lush green terraces on both sides of the house. Furthermore, through the living room and kitchen, you follow an axis out to the front terrace and a pool that stretches out between the house and the sea, flanked by two small green houses. When walking along the narrow paths on each side of the pool, the view opens up at the sea front lounge to the beautiful seaside and further out to a private boat dock.




