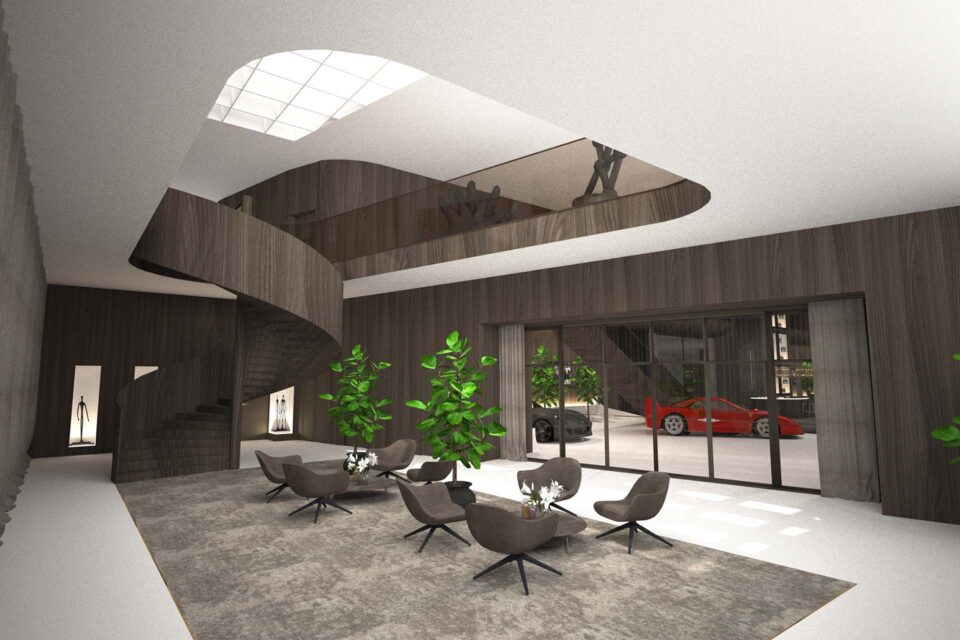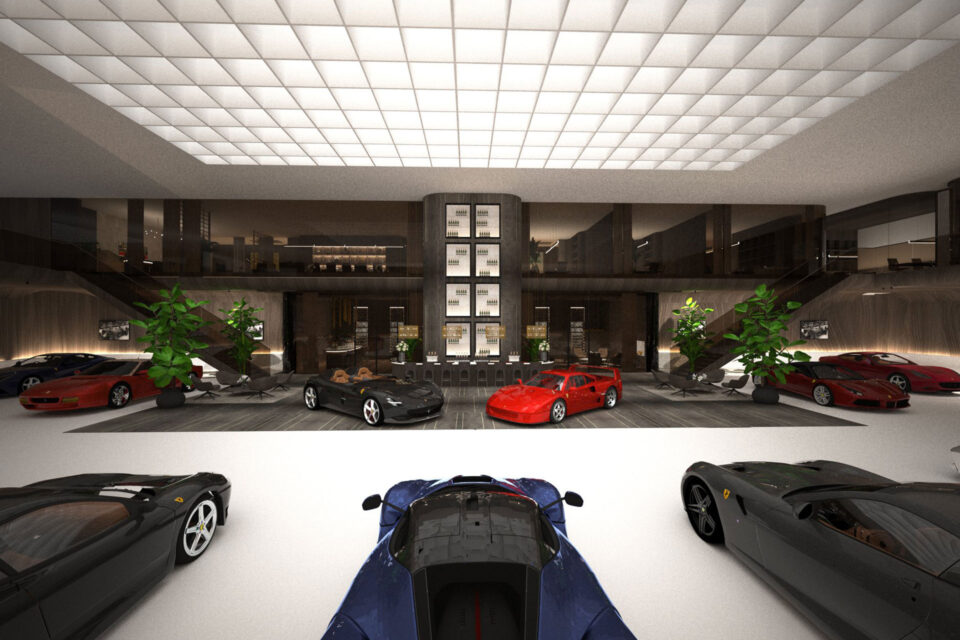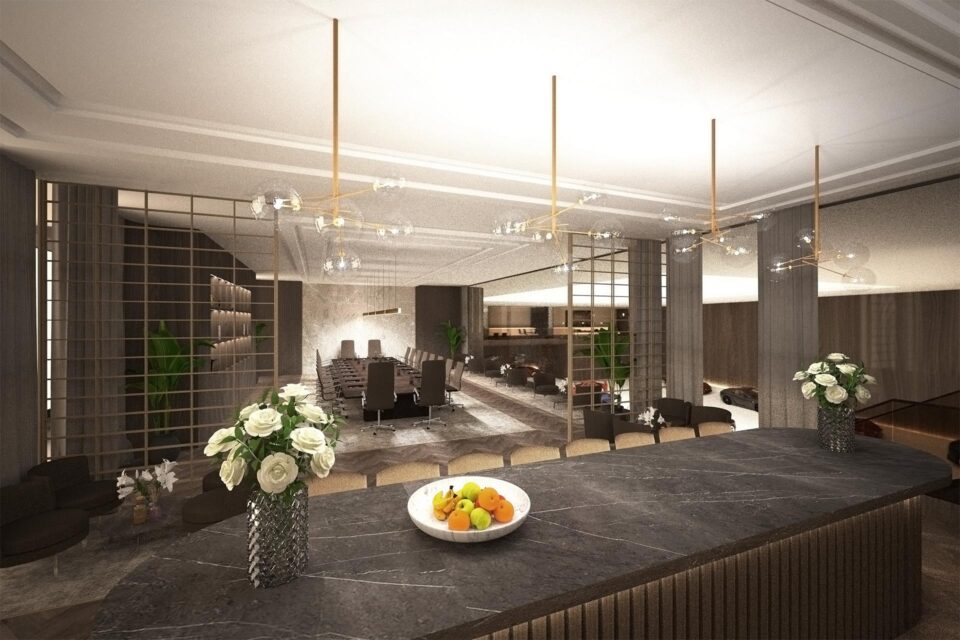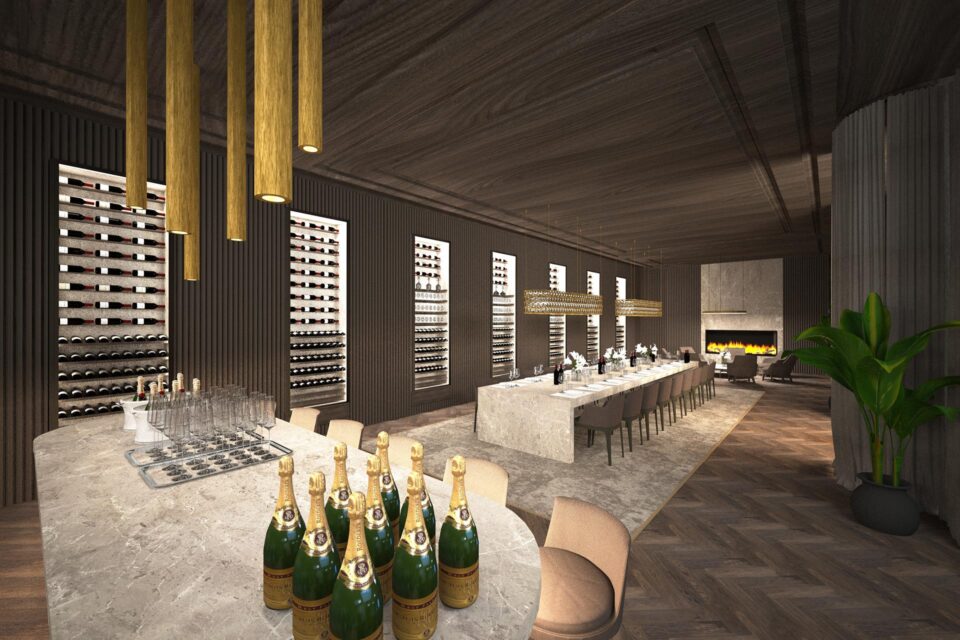Program
Size
Client
Year/status
Private showroom, meeting rooms and offices
Approx. 5.500 m2
Private
2020
Private showroom
Diffused light filters down over white marble, setting the backdrop to a 3.000 m2 private car exhibition. A rich, dark brown marble is laid before the towered wine cellar, evoking a tapestry (textile / living room area rug) that grounds the vehicles on display. Stained wood and a palette of dark materials define an intimate wine tasting room tucked behind the bar. A symmetrical set of stairs lead up to meeting rooms and offices on the level above—again, using the same dark palette for the focus to remain on the car exhibition below from the offices and meeting rooms.




