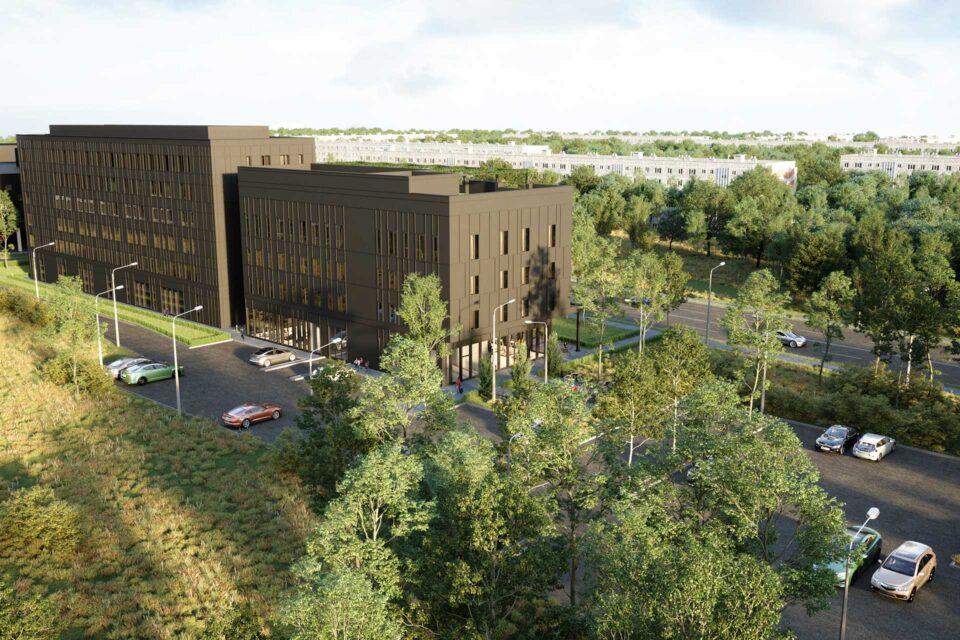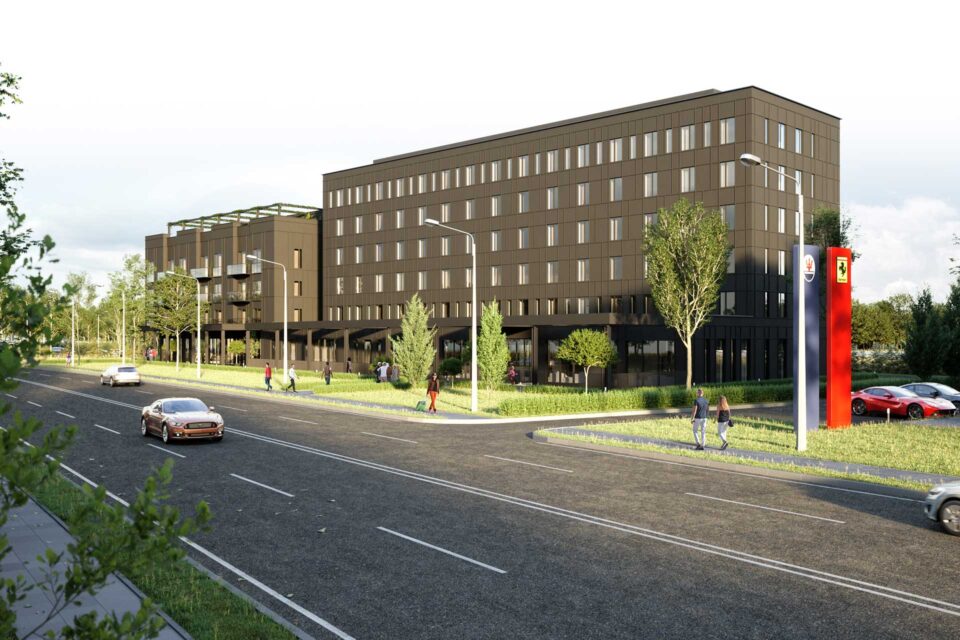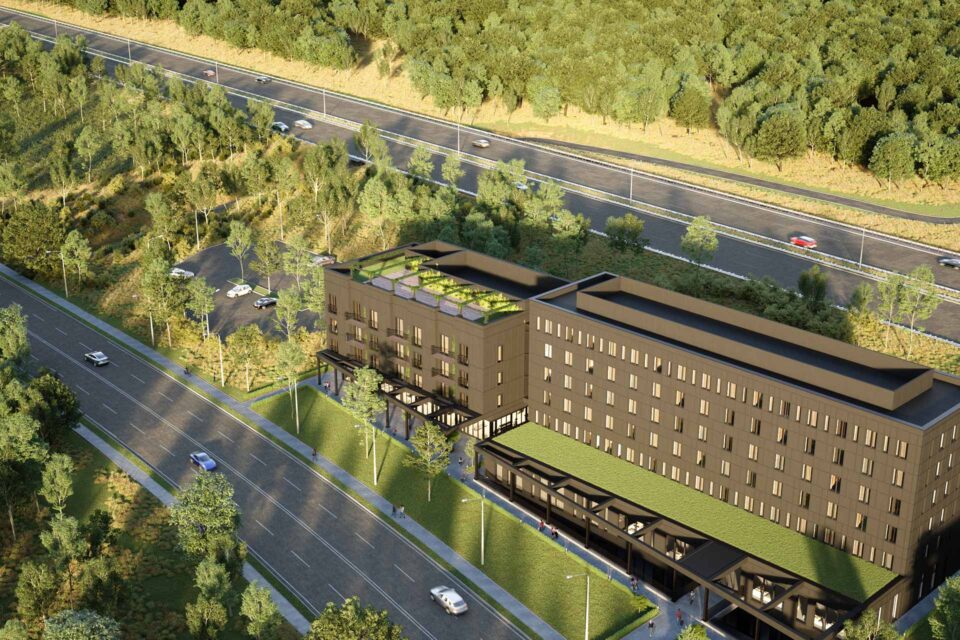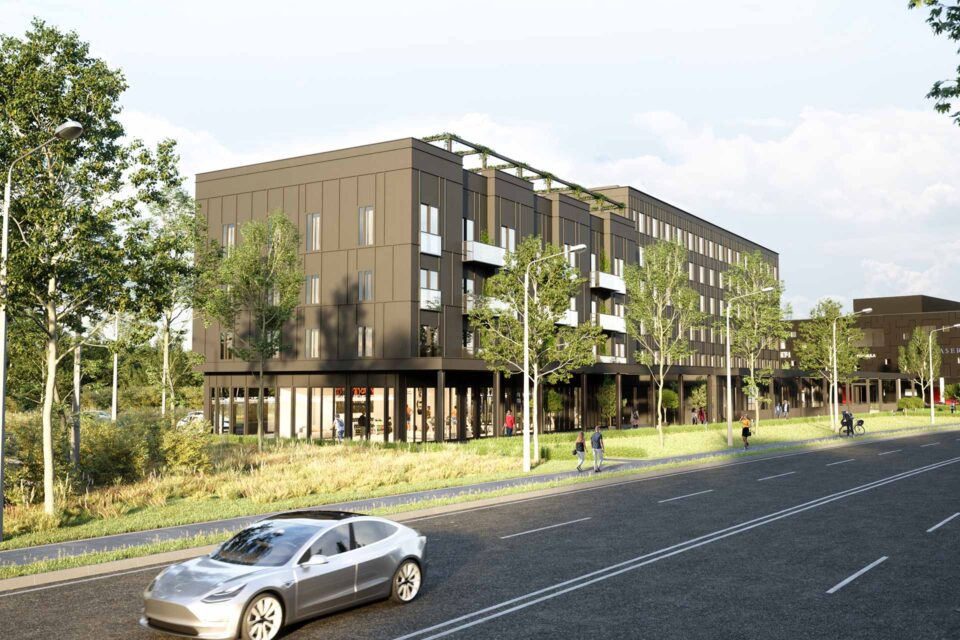Program
Size
Location
Client
Year/status
Hospitality; Hotel and fitness extension
2.000 m2
Kongens Lyngby, Denmark
Benjamin Capital
2020-
Hotel extension
The 2.000 m2 extension evokes a lifted townhouse with its modulated facade set above a visually transparent ground level connection with the existing hotel. The design reinforces the existing hotel's architectural composition and makes a soft transition towards nature north of the site. Balconies have been worked into the facade and a rooftop pergola made to integrate plantings and create more interest and a varied facade expression that breaks down the scale according to the current hotel. A glass walkway provides access between the two buildings while allowing each to have its own identity, creating a coherent and inviting street facing cityscape. The two tenants in the existing hotel, Zleep and Fitnessworld, will expand their services to accommodate the growing need for long stay units and additional exercise facilities to support the surrounding residential area and adjacent science city.




