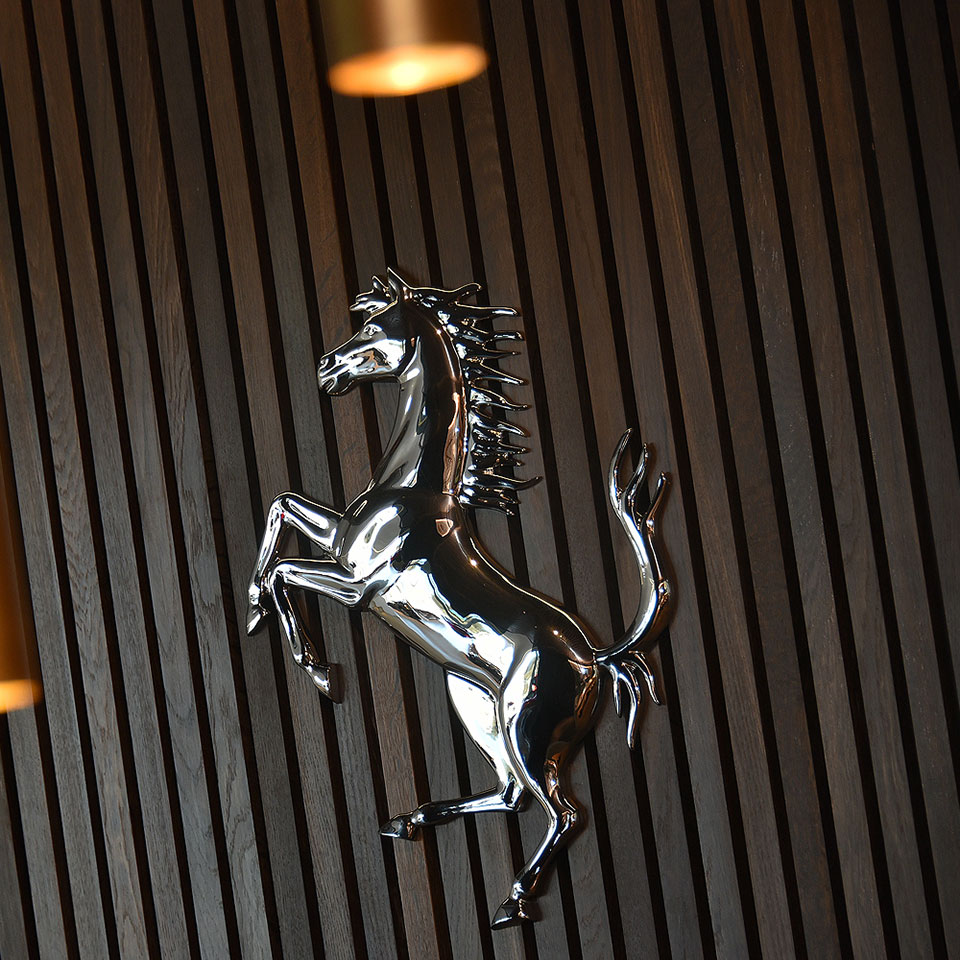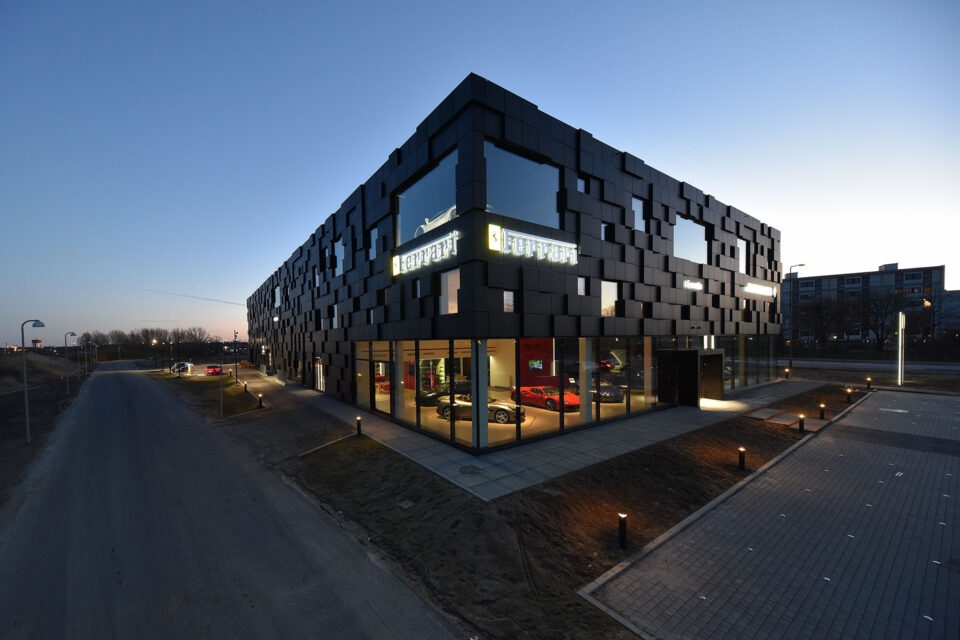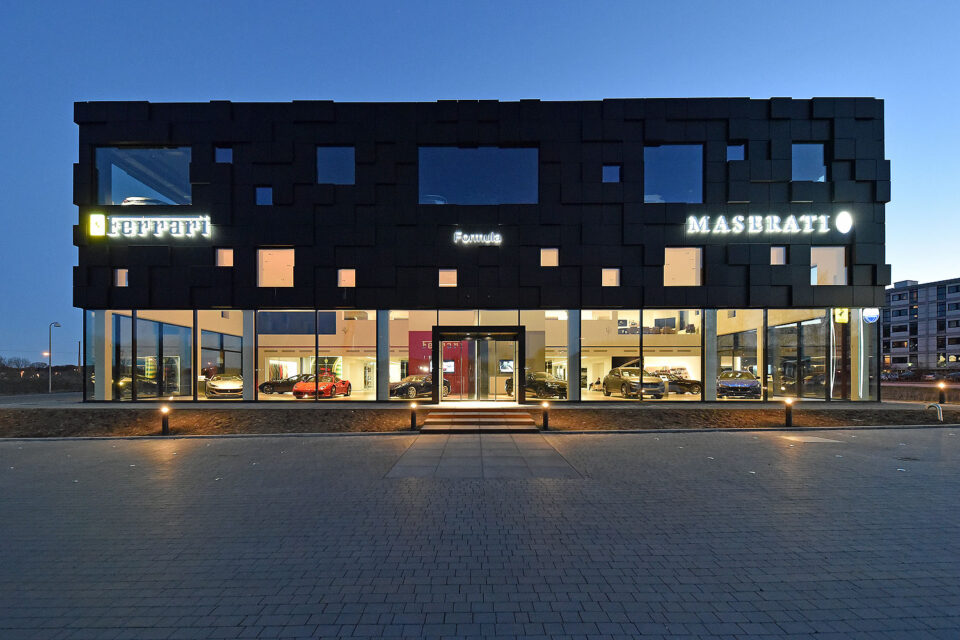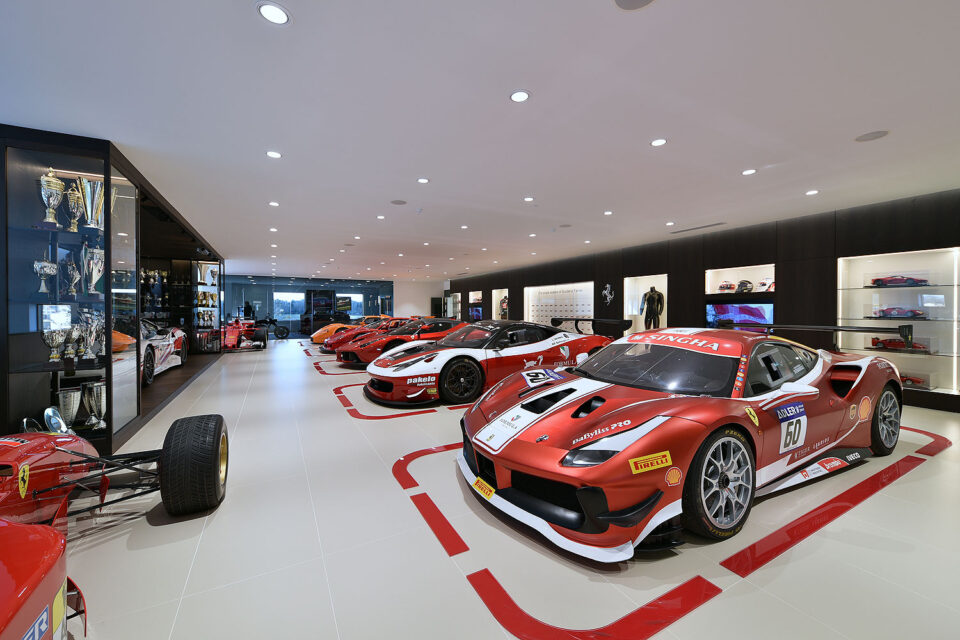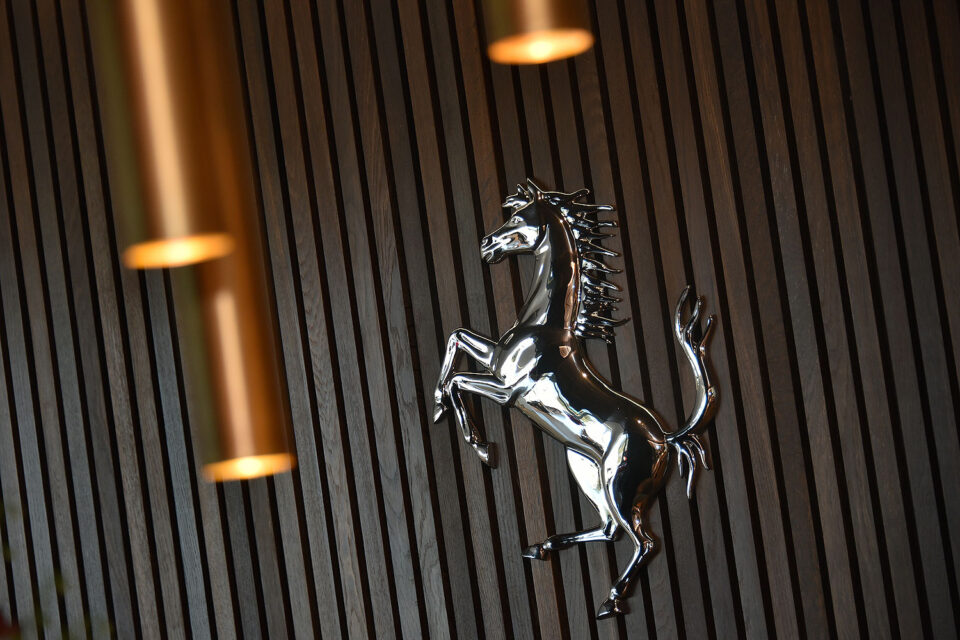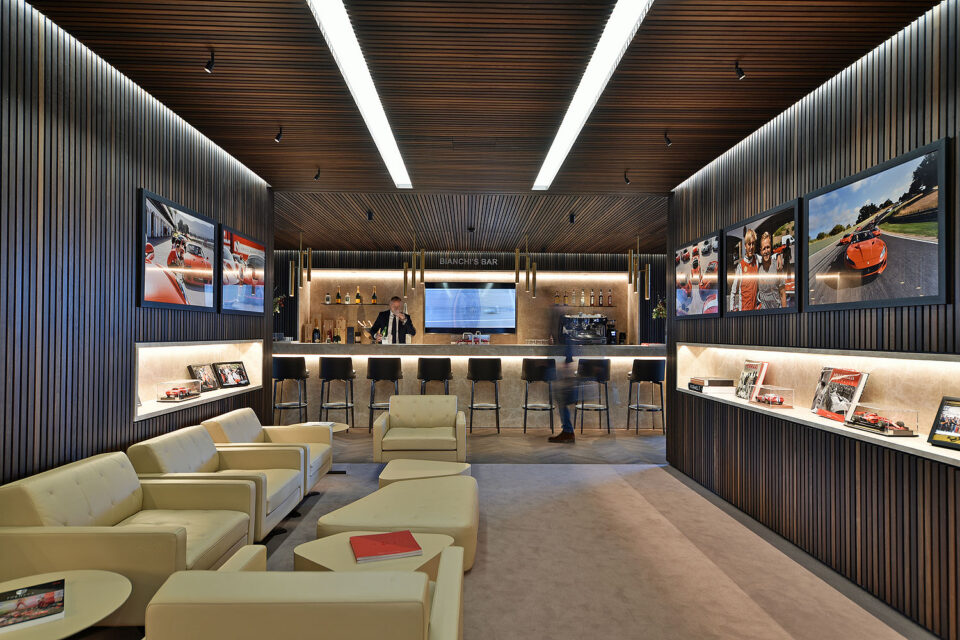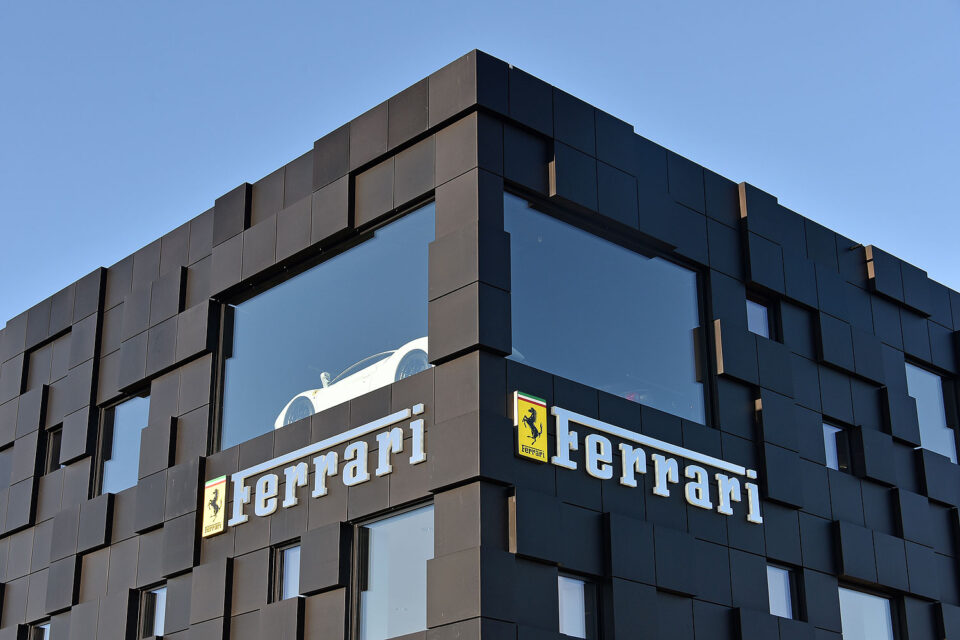Program
Size
Location
Client
Partners
Year/status
New HQ for Formula Automobile. Car dealership for Ferrari, Maserati and Pagani
6.095 m2 and 2.881 m2 parking basement
Kongens Lyngby, Denmark
Formula Automobile AS / Benjamin Capital ApS
Niras/Emcon A/S / Aarstiderne arkitekter / Thomas Ahler
Completed 2019
Formula Automobile AS
If you are in the area, or perhaps considering a longer drive, it is always worth stopping by the new HQ for formula Automobile in Lyngby, Denmark. A distinctive look catches the eye from the Helsingør motorway, created by a dynamic cubic facade that showcases the horsepower on display within. Punctuated openings used for exhibition are individually illuminated, standing in contrast to the dark matte exterior, merging Italian brand identity with Danish hospitality to serve as a meeting place for car enthusiasts. Between the Ferrari and Maserati dealers, a welcoming atmosphere emerges from a bar lounge with Nordic touches, marking the first time Ferrari has allowed a dealer to venture outside their Corporate Identity. Upstairs, motorsport history unfolds between offices and meeting rooms that look out over a state-of-the-art mechanic shop. On the top level is where leasing car sales can be found, as well as safekeeping for client’s cars and the Pagani showroom, and in the center, a large outdoor courtyard for outdoor seating. A green roof collects and filters rainwater and solar cells were installed in accordance with more sustainable building practices. Samuel Architects was responsible for all the design of the building, ranging from the facade and outdoor areas and pavements to all the areas that were not defined by Ferrari, Maserati or Pagani.
Furthermore, we were responsible for all detailing and materials of the design of the bar and lounge area, to the placement of the private showroom on the 1st level, and the cantina as well as the 2nd floor decision of colors and flooring material. The detailing ranges from how to mount the facade’s metal cubes, to the direction of the outdoor tiles, to all the inventory and built-ins such as spotlights, speakers, wine coolers, wooden lamellas, to where and which graphics should be used.
