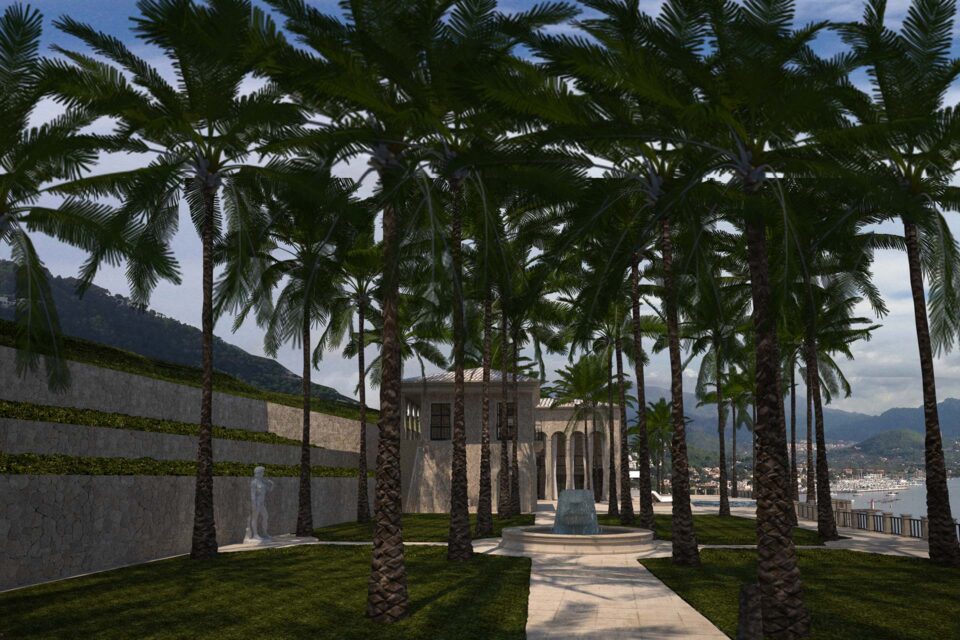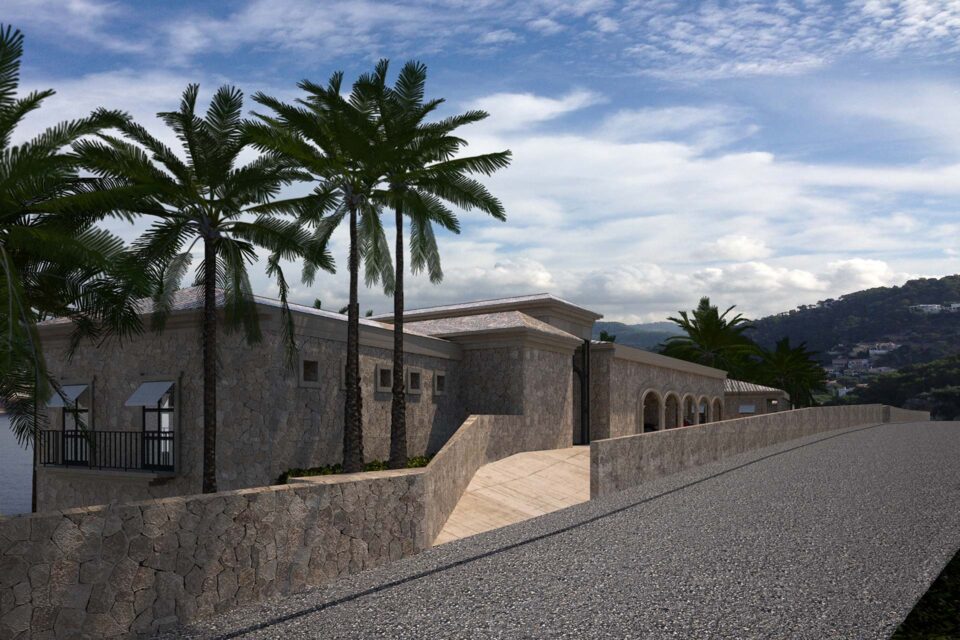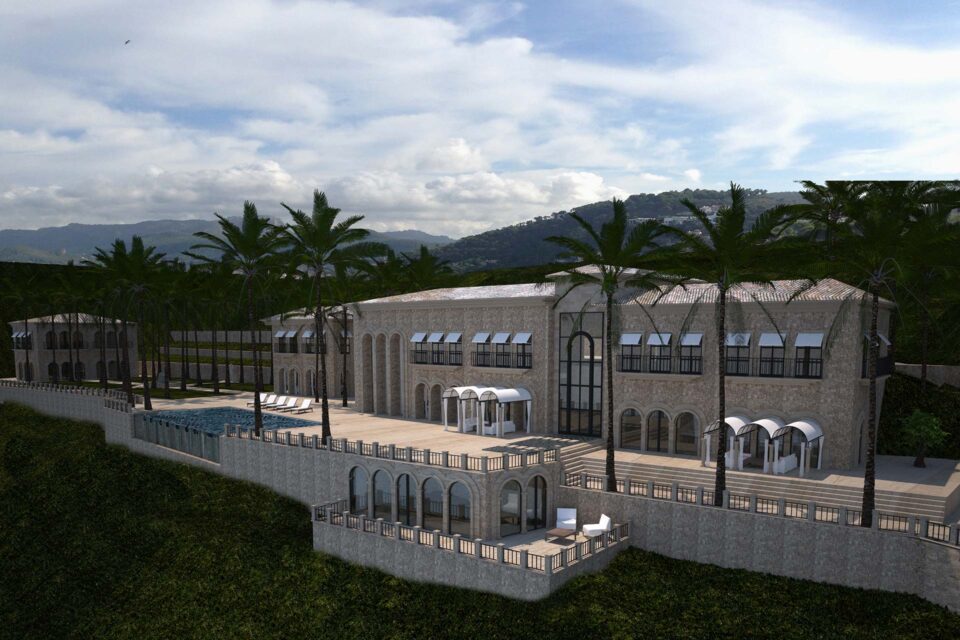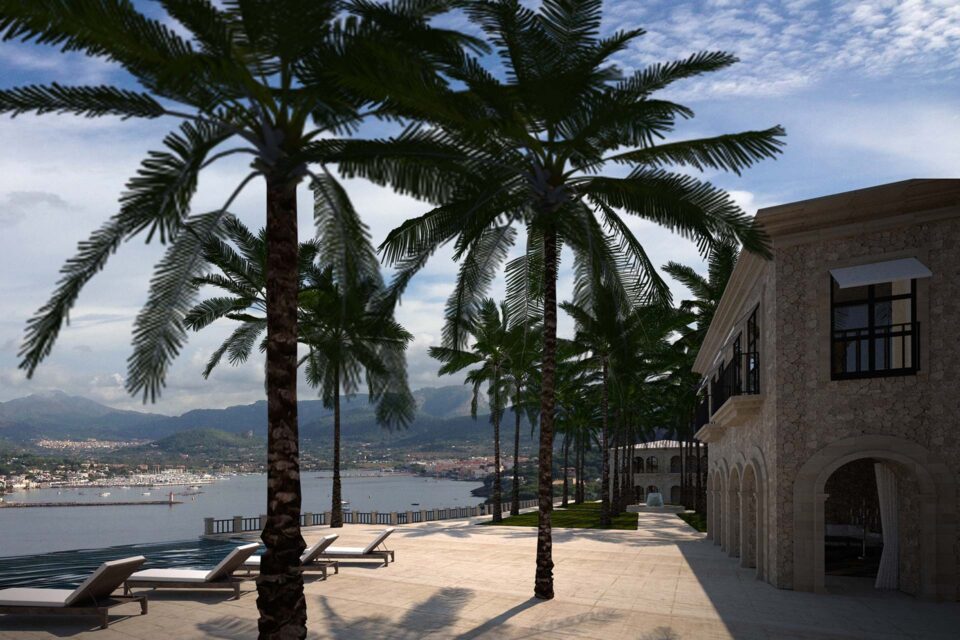Program
Size
Location
Client
Year/status
New summerhouse
Approx. 1.150m2
Puerto Andratx, Mallorca Spain
Private
2014
Casa mimosa
With a site overlooking the bay of Puerto Andratx, the client wished to build a private summerhouse to include a primary house, large terraces toward the bay and a large pool, and one guest house with a cozy covered outdoor terrace with a fireplace. Continuing on, a palm garden with a water fountain was established before arriving at the staff house through the garden. The materials were carefully chosen from the island and the facade was thought to refer to the castles around the island, with smaller windows along the road. The facade towards the water, a main center window presents the entrance to the house with a hall, and arches on the lower part of the building with larger windows and French terraces above on the 1st level.




