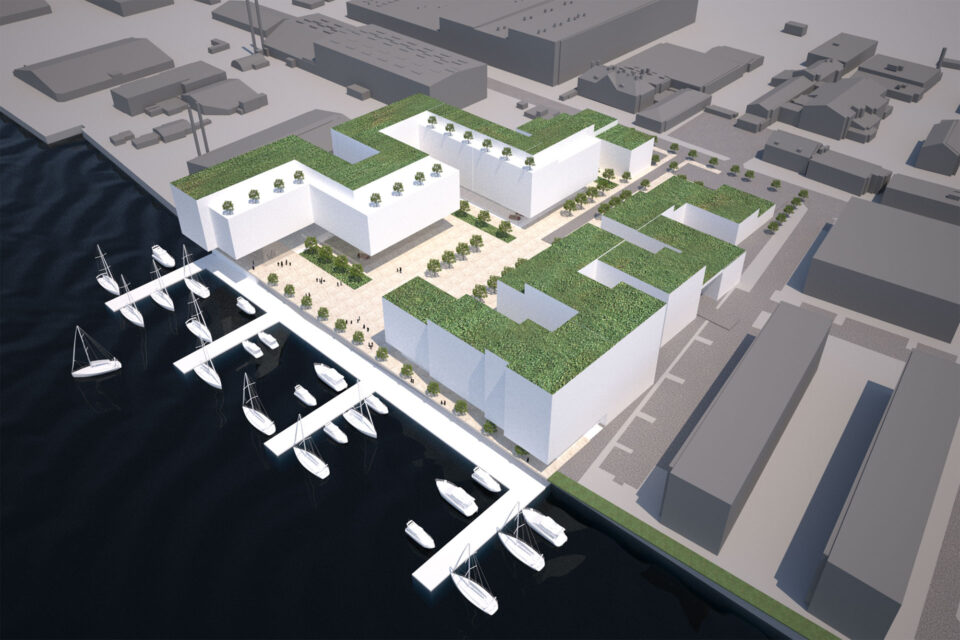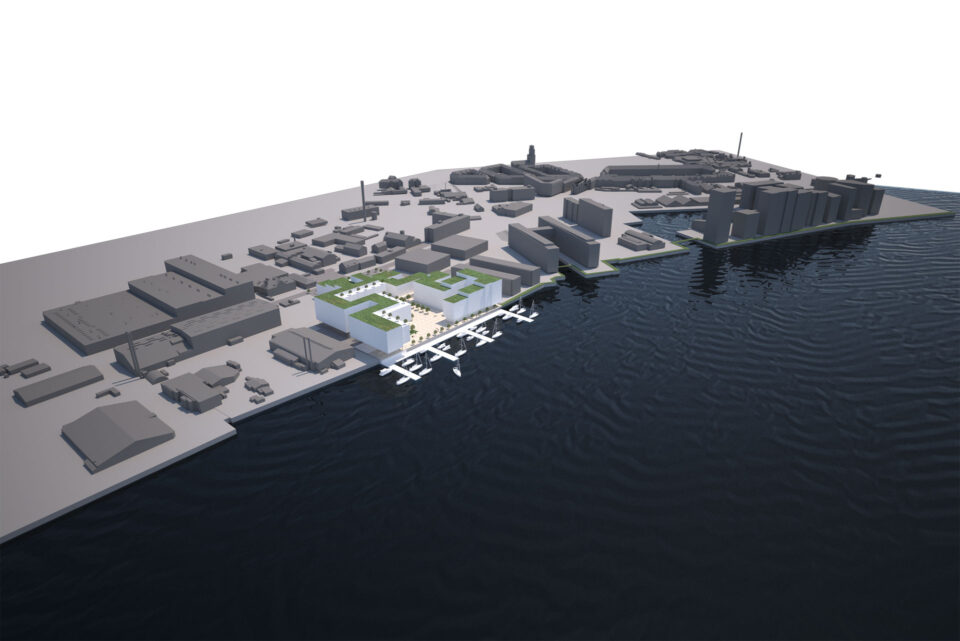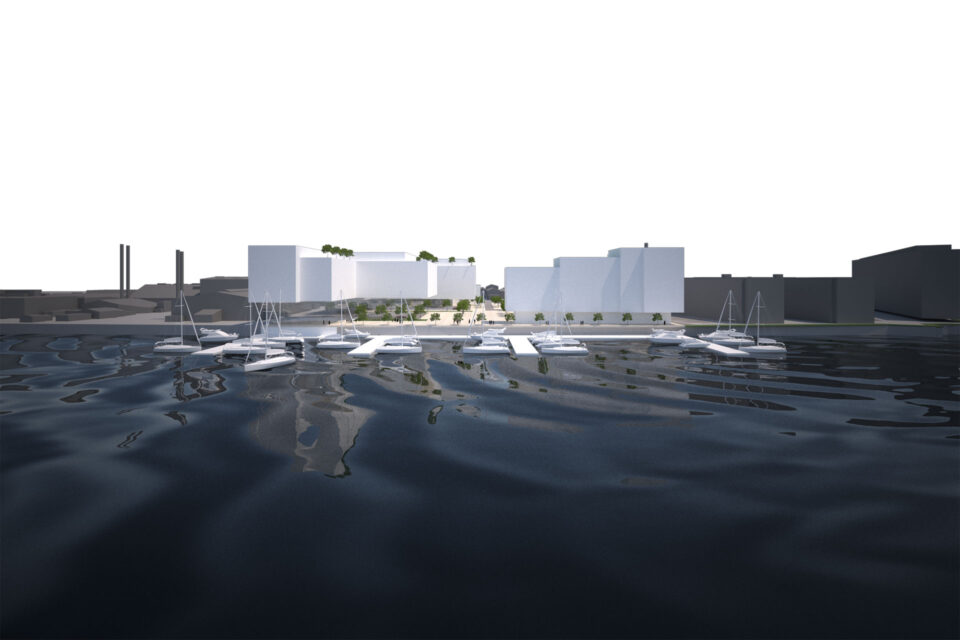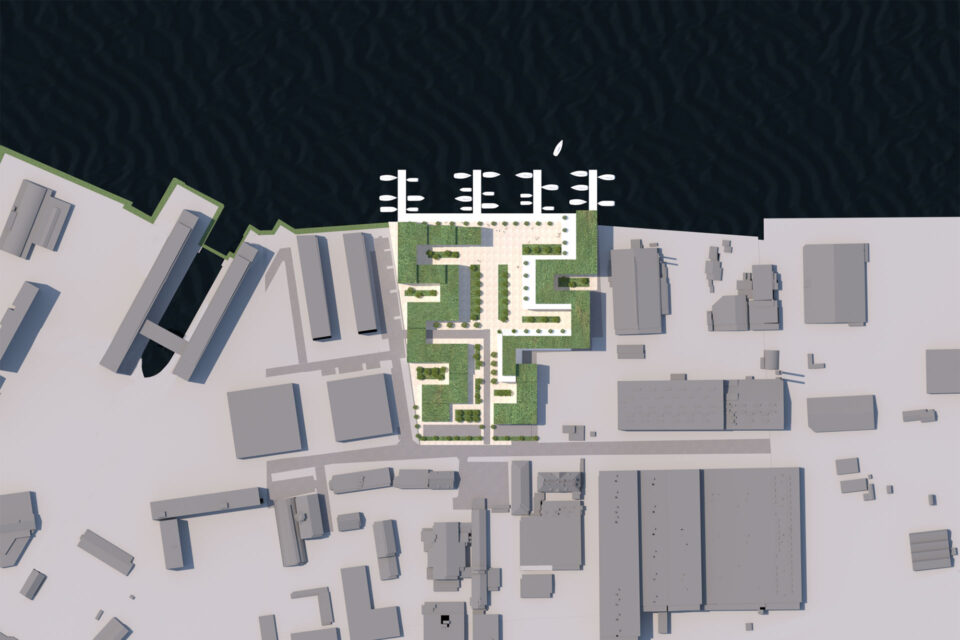Program
Size
Location
Client
Year/status
Mixed-use. Housing, offices and car “remisse”
Approx. 40.000m2
Aalborg, Denmark
Private
2019
Aalborg mixed-use
The client wished to establish a multi-use area at the end of the pedestrian path in Aalborg to transition from the housing and office areas to the industrial site. Establishing the first Nordic Car remise along with restaurants and offices above, created a noise barrier for the three residential buildings to be included on the site as well. The concept was to create a higher building on the northern end of the site to reduce noise from the industrial area. The primary high shape is thought as a massive structure with pockets of nature in between to create a lusher area for offices and to facilitate a more interesting experience for visitors to the car remise. On the top of the main structure, facing the sea, a restaurant was placed in with terraces overlooking Aalborg from a higher vantage point and a fantastic view over Limfjorden and the boat harbour below.




